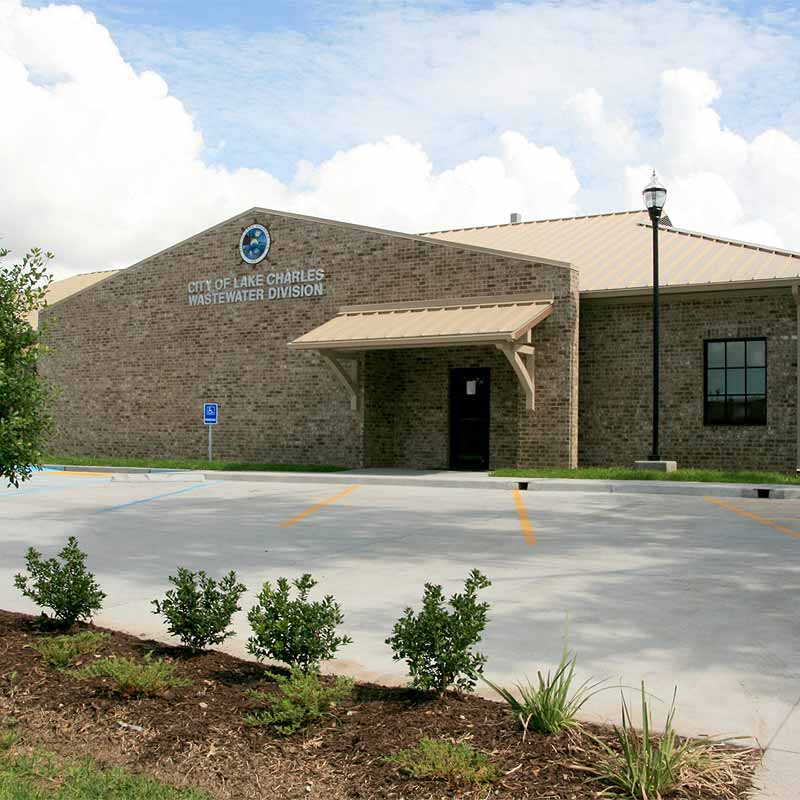
The Work includes construction of a new administration facility, lab and control room. Construction will consist of load-bearing wood studs and pre-fabricated wood roof trusses with plywood sheathing and standing seam metal roof. Exterior walls of face brick veneer and fiber-cement board siding. Interior construction will be wood stud walls, gypsum board sheathing, insulation, hollow metal and aluminum storefront exterior doors and frames, laminate interior doors, hollow metal frames, LVT, porcelain tile, & carpet flooring, FRP wall panels, lighting, power, HVAC, plumbing and additional mechanical work. The site of the new building is to be stripped of debris & existing material to an elevation of 8.50+/- & filled with structural borrow fill compacted per technical specifications. Site work will consist of concrete parking areas, sidewalks and ADA parking as required.
City of Lake Charles
Design/Build, General Contracting
05/31/2018