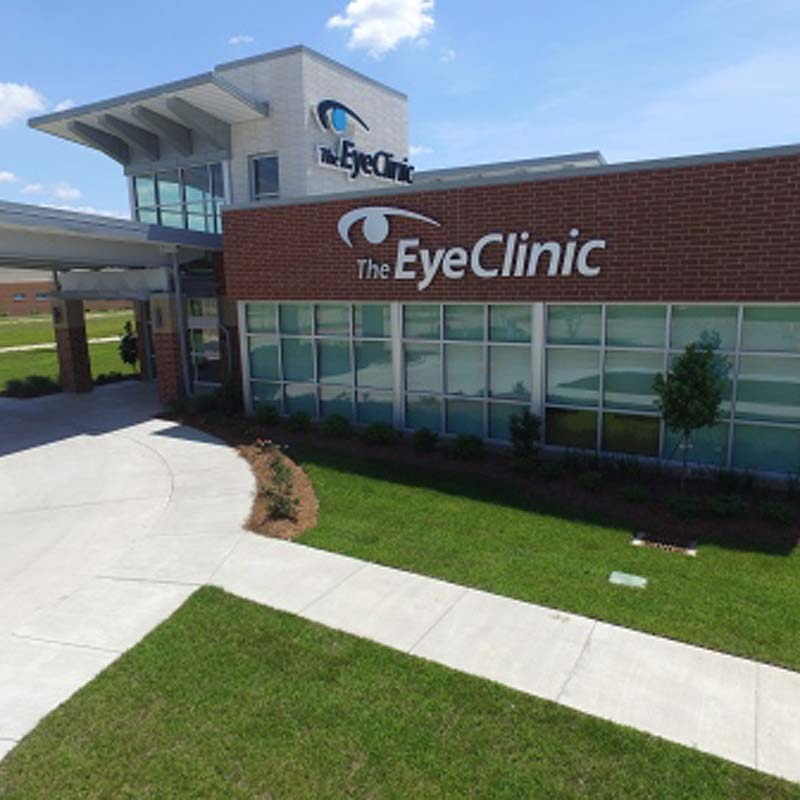
Construction of a new single story medical office building approximately 18,650 square feet. The building will consists of offices, exam rooms, testing laboratories, waiting rooms, restrooms, and break rooms. The building will be constructed of structural steel with metal stud framing and brick/stone exterior. The building will have a low slope flat roofing system with various metal roofing throughout. Various interior finishes include ceramic tile, vinyl composite tile, carpet, vinyl wall coverings, window wall systems, decorative glass and solid surfacing.
ECOUMOB LLC
Pre-Construction, Design/Build, General Contracting
03/14/2017