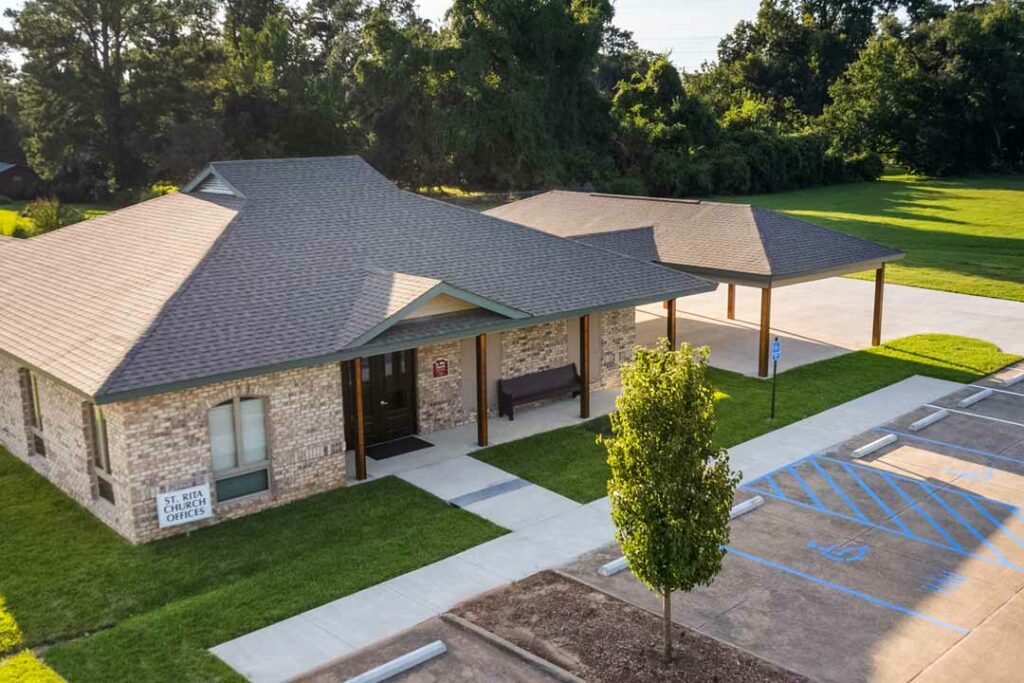The project included construction a new building of approximately 2,234 sqft plus a covered carport for 5 cars, for the relocation of the Church Offices of St. Rita Catholic Church. The building consisted of a concrete slab on grade over select fill, wood framing, wood roof deck, metal roof panels, batt insulation, fire alarm, three color brick veneer, drywall partitions, drywall ceilings, split system HVAC systems, LED lighting systems, data wiring, laminate clad millwork, masonite solid core paint grade wood interior doors, resilient tile, ceramic plank tile, and aluminum skinned entry systems.
