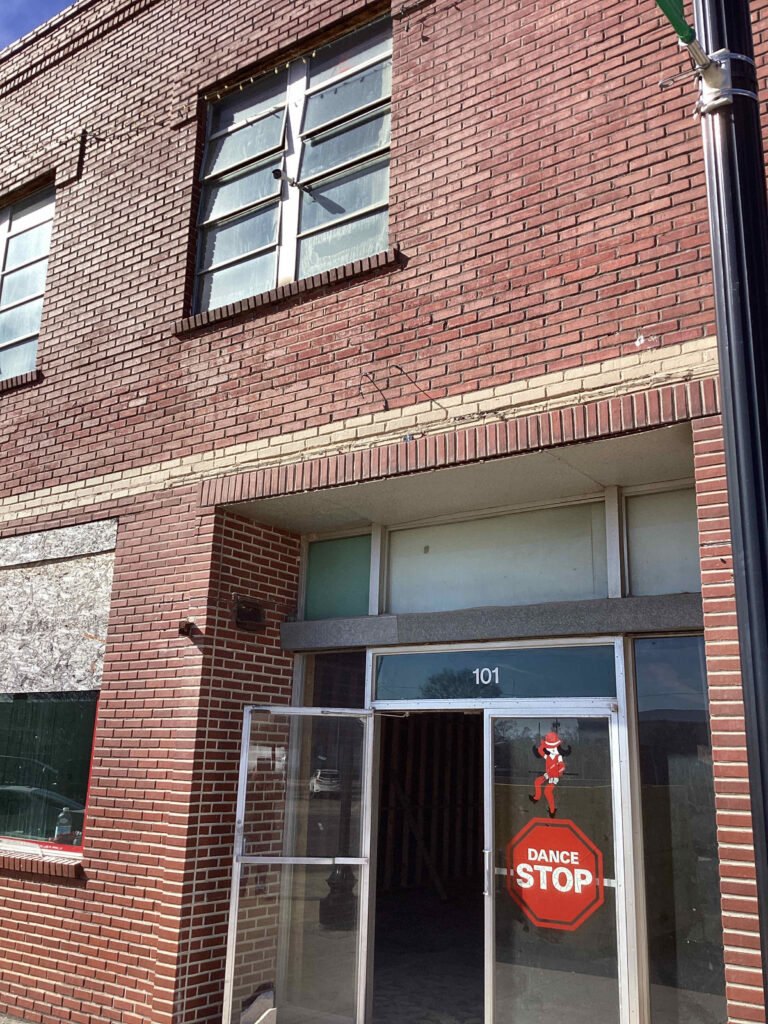This project includes renovations of an existing building. A portion of the project is a pre-engineered metal building. Interior construction to include concrete masonry unit walls, metal stud walls, gypsum board, insulation, hardwood-faced factory-finished doors, interior aluminum frames, hollow metal frames, LVT, porcelain tile, carpet flooring & FRP wall panels. Lighting, power, HVAC, plumbing, sprinkler system and fire alarm are also included in the scope of work as well as site work to include concrete-paved driveways and access drives.
