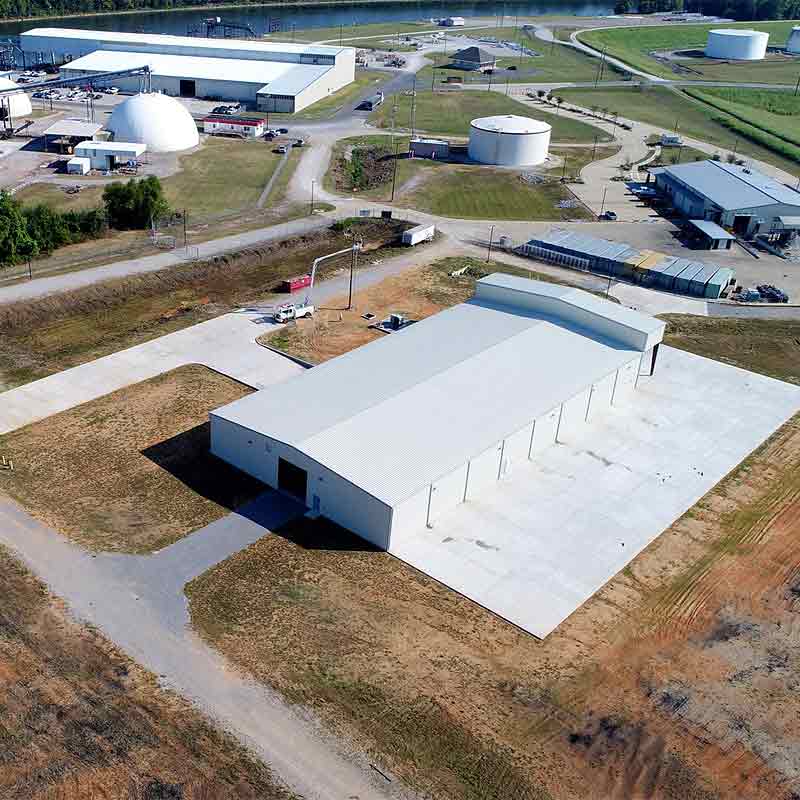
The main construction involves building a one hour wall of drywall studs and gypsum board, that divides the existing Warehouse area into two rooms. The west side is to become the shipping area and the east side will be the Pilot lab. Additional partitions will be built to closed off the mezzanine mechanical area and the access ladder to it. Complete scope includes access doors with hardware, painting, resilient bases and floor sealer, electrical work, mechanical work, pluming work, and firestopping.
These partitions will have access doors complete with hardware. All new walls and selected existing walls to be painted. New walls to have resilient bases and flooring coated with a floor sealer.
Central Louisiana Regional Port
General Contracting
08/14/2019