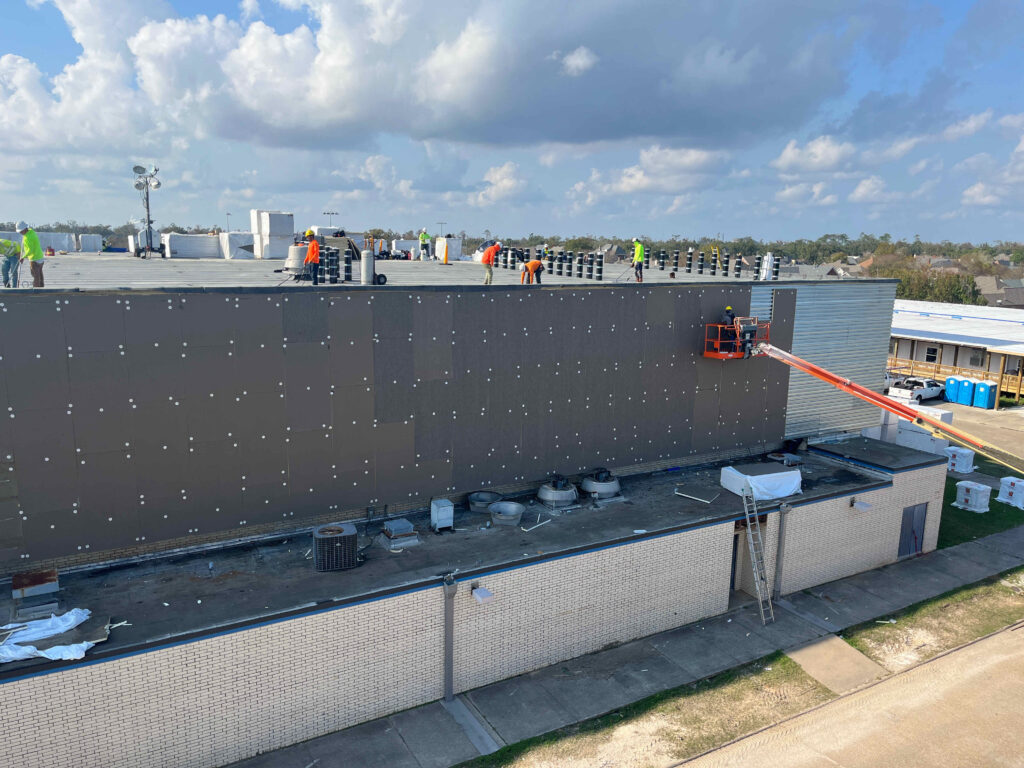Project scope includes replacement of modified bituminous roofing, underlayment, drip edge, flashing, roof curbs, vents and accessories at multiple campuses, replacement of damaged gutters and down spouts, repair/replacement of damaged fascia, soffit & trim, replacement of aggregate panels, metal wall panels, transite wall panels, repairs to existing metal wall panels, structural repair to boys and girls gyms and locker rooms, repairs to existing interiors including gypsum board walls, painting, lighting, HVAC, plastic laminate cabinets and countertops, flooring metal lockers and suspended ceilings, installation of wood stairs, ramps, walks and walk coverings at temporary buildings, and painting of crosswalks at north temporary buildings.
